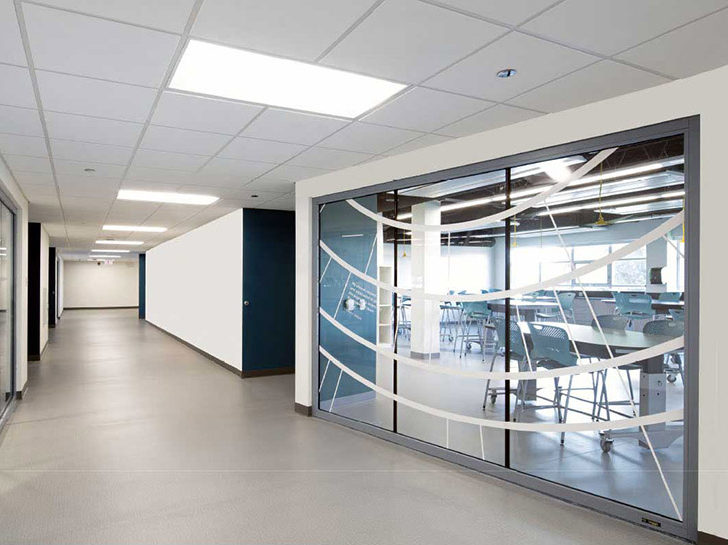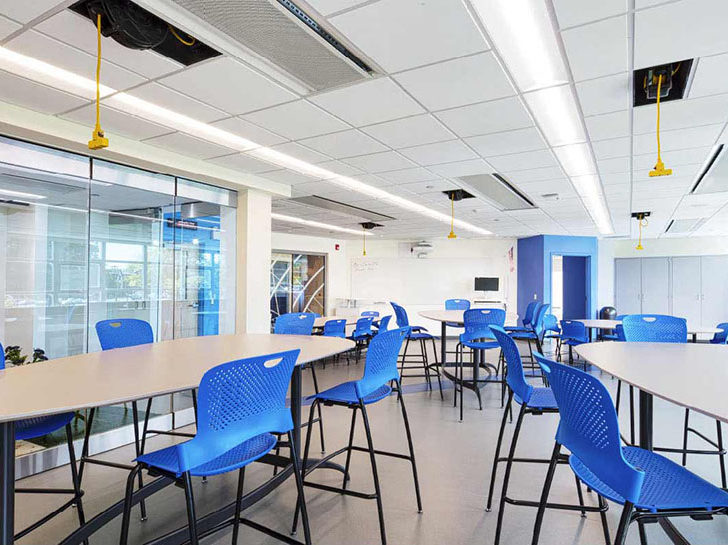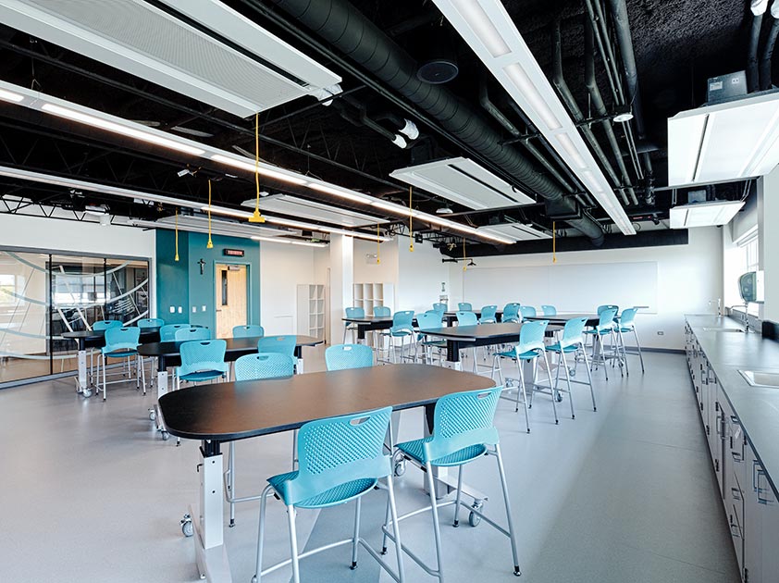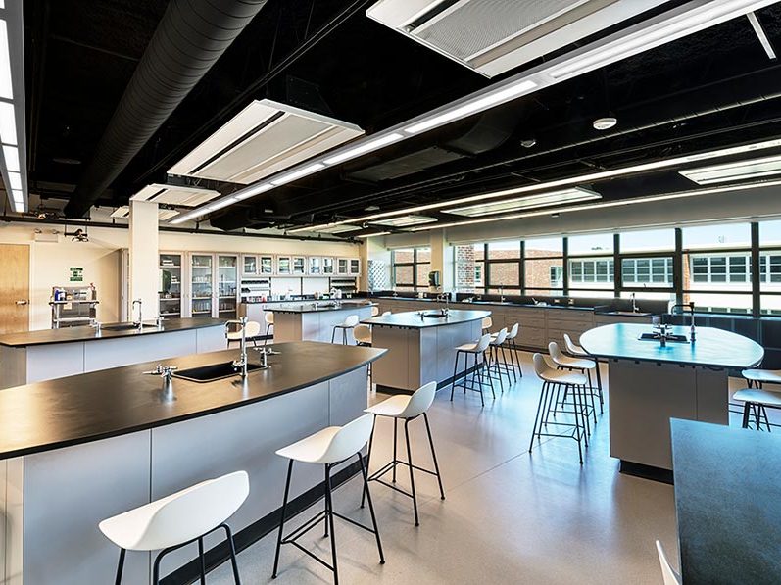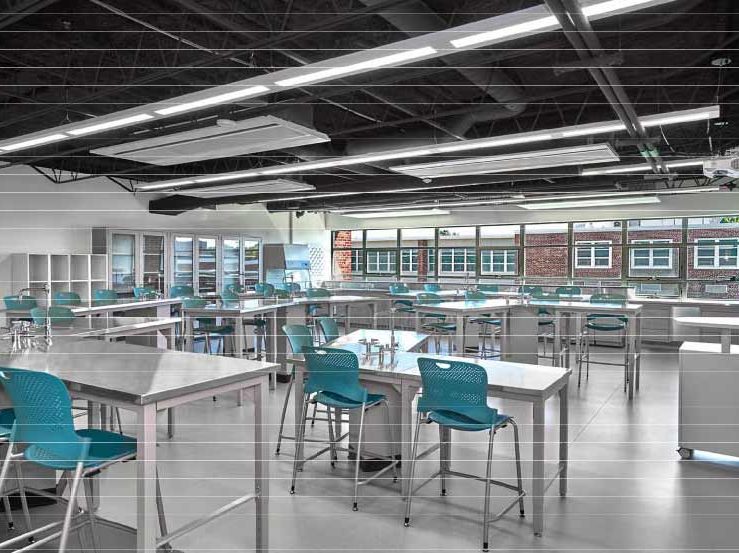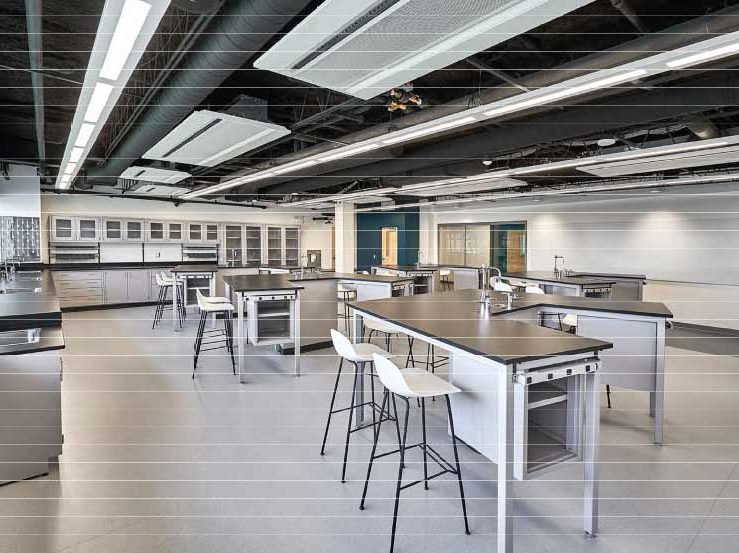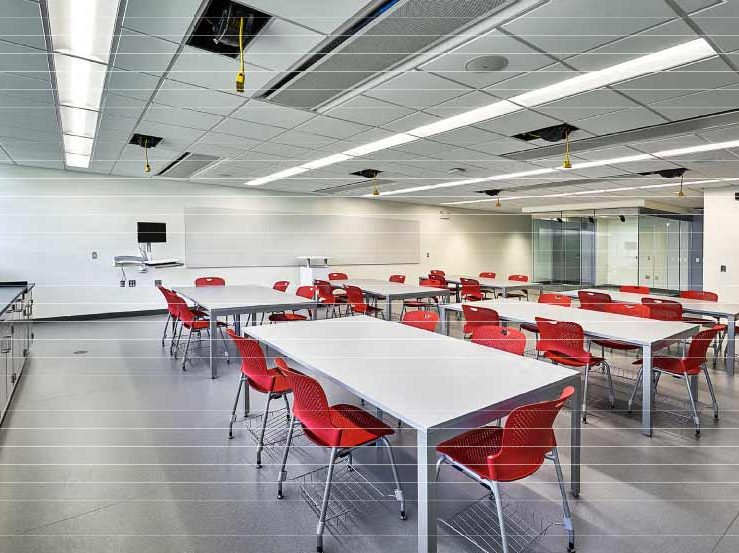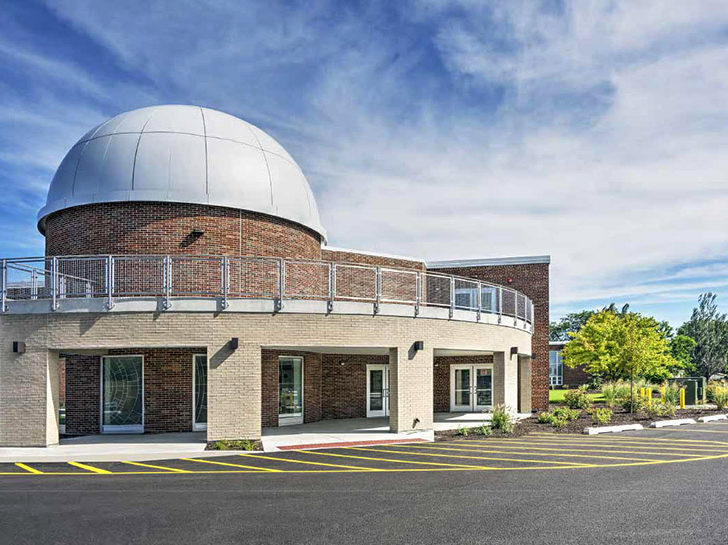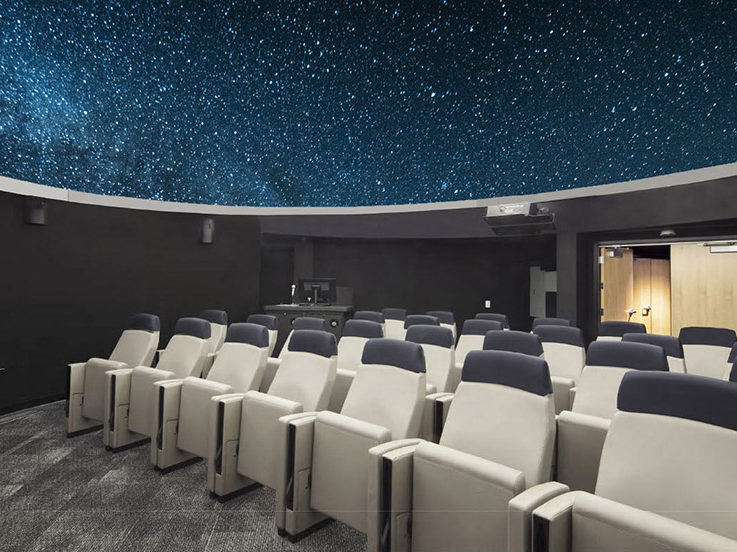Marist Catholic High School
Chicago, Illinois
Project description: Redesign the monastery wing at the high school into a new state-of-the-art science wing, which includes additions of a planetarium and 10 science laboratories.
The building met all LEED requirements for a silver award.
Construction cost: $12,700,000.00
Marist High School is the second largest Catholic High School in Illinois. It covers 225,000 sq/ft and has an attendance of 1700 students.
In 1962, John Jay Fox, Jr. of Fox & Fox Architects designed the original high school. Over the years, Fox & Fox Architects has worked on several additions to the school, totaling more than 200,000 square feet of buildings on the campus.
In the summer of 2019, our company finished designing a new, state-of-the-art science wing for Marist High School. We converted an existing monastery and Brothers’ residence into a planetarium. The new addition also provides 10 STEM (Science, Technology, Engineering, Math) labs with work stations for 40 students.
The project consolidates the entire science department into one wing of the high school.

