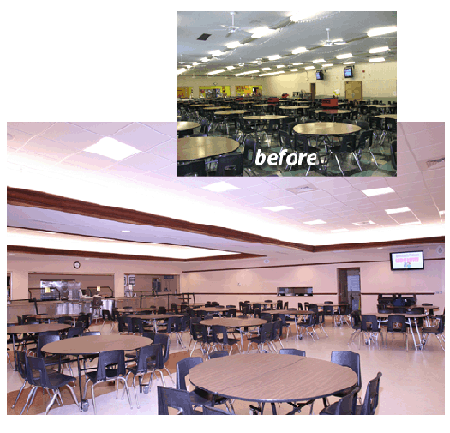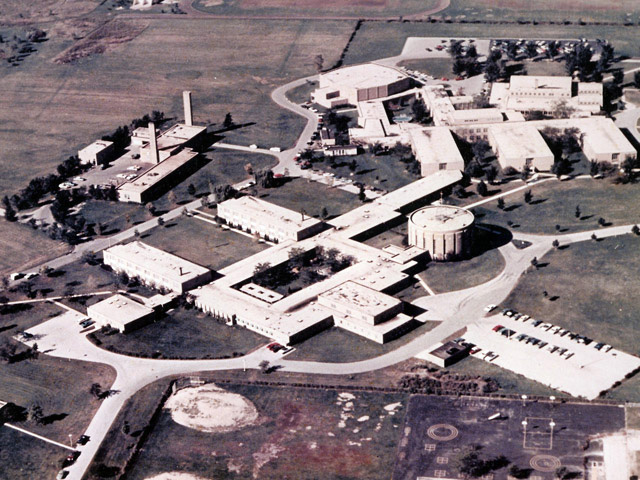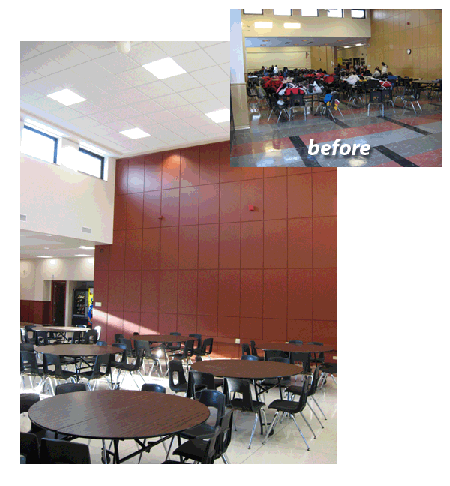 Chicago, Illinois
Chicago, Illinois
Assignment
Remodel cafeteria
Amenities
Those who remember the “old cafeteria” can’t believe their eyes when they enter the newly remodeled cafeteria. A state of the art audio/visual system was designed within the walls of the old cafeteria providing pull down projection screens, plasma TV’s, a programmable sound system with six microphone locations and data ports dispersed throughout the room. The new HVAC system is computer monitored and provides air conditioning for 400 occupants. The summer 2008 project consisted of a 20,000 remodeling of the existing cafeteria, lounges and small gymnasium.
 Assignment
Assignment
The new 20,000 square foot gymnasium addition and 10,000 square foot music addition completed the master plan for the school complex. The new gymnasium seats 2,000 spectators and has three full size practice basketball and volleyball courts. Fox and Fox designed the original school building and all the additions to the largest private girls school in the country.
 Assignment: Remodel lounge
Assignment: Remodel lounge
