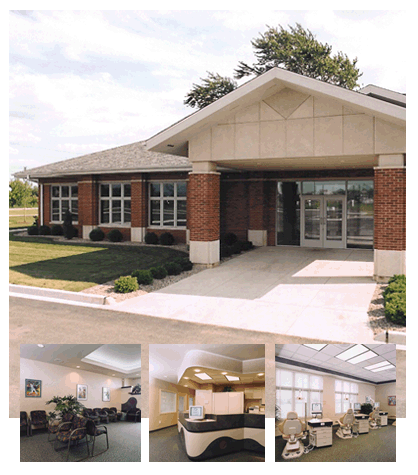Crown Point, Indiana
Assignment
Our firm was commissioned as architects to design a medical building complex consisting of two separate medical buildings and common parking area.
Design Approach
The first phase consisted of a new one story 12,000 square foot building housing a 3,500 square foot dentist office, 3,200 square foot orthodontist suite and future medical office suite. Each medical suite has separate meters for mechanical and electrical services with common area linking all the medical suites.

